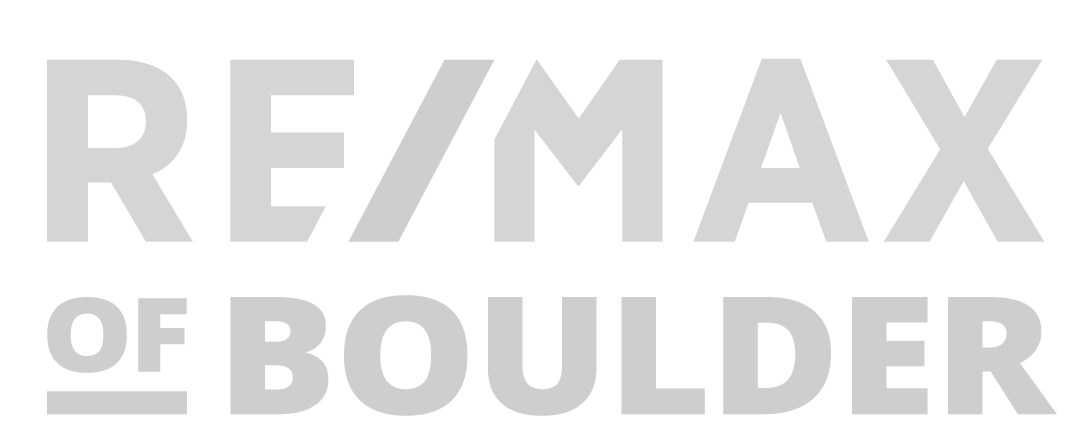


Listing Courtesy of: IRES LLC / Re/Max Of Boulder, Inc. / Karla Bielanski - Contact: 3039315774
1825 Marine St 9 Boulder, CO 80302
Active (14 Days)
$357,500
MLS #:
1007424
1007424
Taxes
$1,750(2023)
$1,750(2023)
Type
Townhouse
Townhouse
Year Built
1984
1984
Views
Foothills View
Foothills View
School District
Boulder Valley Dist Re2
Boulder Valley Dist Re2
County
Boulder County
Boulder County
Community
South Light Condos
South Light Condos
Listed By
Karla Bielanski, Re/Max Of Boulder, Inc., Contact: 3039315774
Source
IRES LLC
Last checked May 2 2024 at 10:03 PM GMT+0000
IRES LLC
Last checked May 2 2024 at 10:03 PM GMT+0000
Bathroom Details
- Full Bathroom: 1
Interior Features
- Windows: Skylight(s)
- Windows: Window Coverings
- Disposal
- Microwave
- Refrigerator
- Dishwasher
- Electric Range/Oven
- Laundry: Common Area
- Loft
- Cathedral/Vaulted Ceilings
- High Speed Internet
Kitchen
- Luxury Vinyl Floor
Subdivision
- South Light Condos
Property Features
- Fireplace: Living Room
Heating and Cooling
- Baseboard
- Hot Water
- Room Air Conditioner
Homeowners Association Information
- Dues: $410/Monthly
Exterior Features
- Roof: Composition
Utility Information
- Utilities: Cable Available, Electricity Available, Natural Gas Available
- Sewer: City Sewer
- Energy: Southern Exposure
School Information
- Elementary School: Creekside
- Middle School: Manhattan
- High School: Boulder
Garage
- Garage
Stories
- 2
Living Area
- 462 sqft
Additional Listing Info
- Buyer Brokerage Commission: 2.60
Location
Estimated Monthly Mortgage Payment
*Based on Fixed Interest Rate withe a 30 year term, principal and interest only
Listing price
Down payment
%
Interest rate
%Mortgage calculator estimates are provided by RE/MAX of Boulder, Inc. and are intended for information use only. Your payments may be higher or lower and all loans are subject to credit approval.
Disclaimer: Updated: 5/2/24 15:03 Information source: Information and Real Estate Services, LLC. Provided for limited non-commercial use only under IRES Rules © Copyright IRES. Terms of Use: Listing information is provided exclusively for consumers personal, non-commercial use and may not be used for any purpose other than to identify prospective properties consumers may be interested in purchasing. Information deemed reliable but not guaranteed by the MLS.






Description