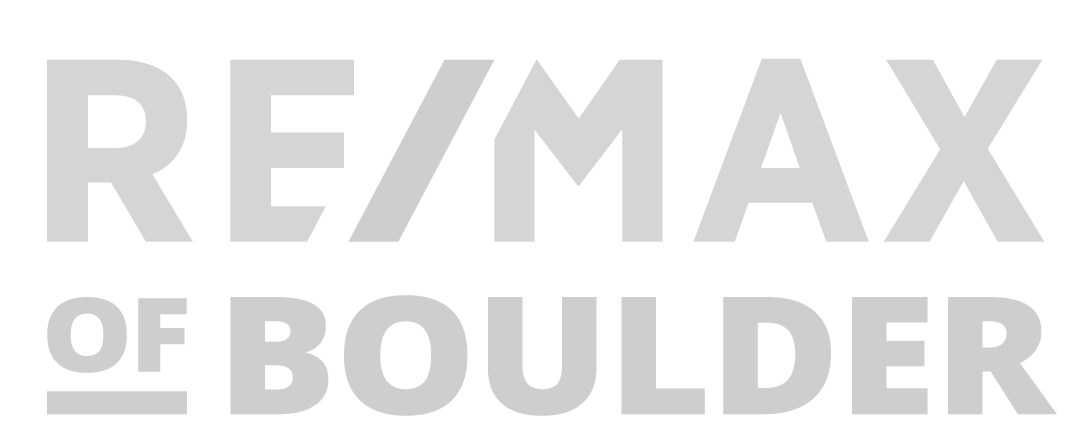


Listing Courtesy of: IRES LLC / Re/Max Of Boulder, Inc. / Karla Bielanski - Contact: 3039315774
2107 Jordan Pl Boulder, CO 80304
Pending (32 Days)
$1,560,000
MLS #:
1005788
1005788
Taxes
$5,744(2022)
$5,744(2022)
Lot Size
9,312 SQFT
9,312 SQFT
Type
Single-Family Home
Single-Family Home
Year Built
1980
1980
School District
Boulder Valley Dist Re2
Boulder Valley Dist Re2
County
Boulder County
Boulder County
Community
Heritage Meadows
Heritage Meadows
Listed By
Karla Bielanski, Re/Max Of Boulder, Inc., Contact: 3039315774
Source
IRES LLC
Last checked Apr 28 2024 at 7:09 AM GMT+0000
IRES LLC
Last checked Apr 28 2024 at 7:09 AM GMT+0000
Bathroom Details
- Full Bathroom: 1
- 3/4 Bathrooms: 2
- Half Bathroom: 1
Interior Features
- Gas Range/Oven
- Cathedral/Vaulted Ceilings
- Dishwasher
- Refrigerator
- Disposal
- Microwave
- Pantry
- Study Area
- Satellite Avail
- Open Floorplan
- Laundry: Washer/Dryer Hookups
- Washer
- Dryer
- Laundry: Main Level
- Windows: Window Coverings
- Eat-In Kitchen
- Walk-In Closet(s)
- Windows: Skylight(s)
- High Speed Internet
- 9ft+ Ceilings
- Separate Dining Room
Kitchen
- Hardwood
Subdivision
- Heritage Meadows
Lot Information
- Lawn Sprinkler System
- Curbs
- Gutters
- Sidewalks
- Wooded
- Cul-De-Sac
Property Features
- Fireplace: Gas
- Fireplace: Living Room
- Fireplace: 2+ Fireplaces
- Foundation: Slab
Heating and Cooling
- Forced Air
- Ceiling Fan(s)
- Central Air
Basement Information
- 90%+ Finished Basement
- Partial
Homeowners Association Information
- Dues: $650/Annually
Flooring
- Wood Floors
Exterior Features
- Roof: Composition
Utility Information
- Utilities: Electricity Available, Natural Gas Available, Cable Available
- Sewer: City Sewer
School Information
- Elementary School: Foothill,Columbine
- Middle School: Centennial
- High School: Boulder
Garage
- Attached Garage
Parking
- Garage Door Opener
Stories
- 2
Living Area
- 3,025 sqft
Additional Listing Info
- Buyer Brokerage Commission: 2.50
Location
Estimated Monthly Mortgage Payment
*Based on Fixed Interest Rate withe a 30 year term, principal and interest only
Listing price
Down payment
%
Interest rate
%Mortgage calculator estimates are provided by RE/MAX of Boulder, Inc. and are intended for information use only. Your payments may be higher or lower and all loans are subject to credit approval.
Disclaimer: Updated: 4/28/24 00:09 Information source: Information and Real Estate Services, LLC. Provided for limited non-commercial use only under IRES Rules © Copyright IRES. Terms of Use: Listing information is provided exclusively for consumers personal, non-commercial use and may not be used for any purpose other than to identify prospective properties consumers may be interested in purchasing. Information deemed reliable but not guaranteed by the MLS.






Description