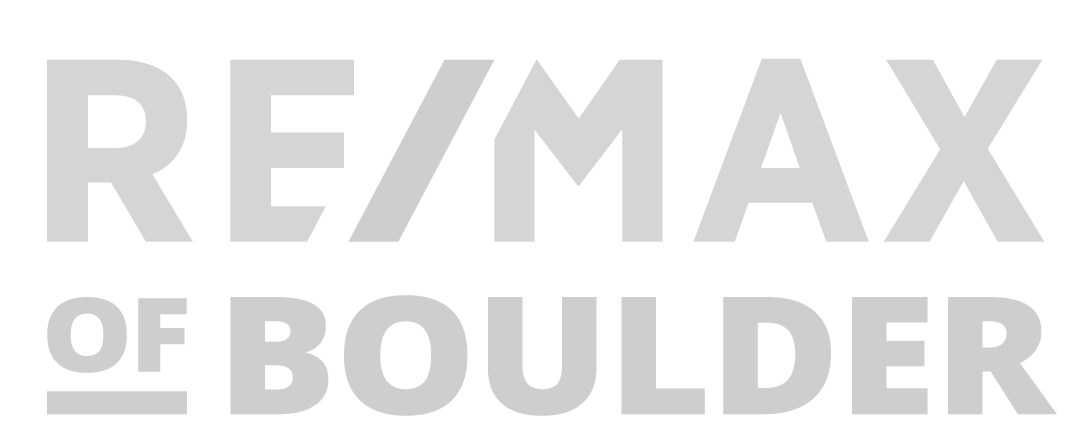


Listing Courtesy of: IRES LLC / Re/Max Of Boulder, Inc. / Rich Gribbon - Contact: 3039316979
3701 Arapahoe Ave 317 Boulder, CO 80303
Active (43 Days)
$585,000
MLS #:
1005267
1005267
Taxes
$2,655(2023)
$2,655(2023)
Type
Townhouse
Townhouse
Year Built
2006
2006
Style
Ranch, Contemporary/Modern
Ranch, Contemporary/Modern
School District
Boulder Valley Dist Re2
Boulder Valley Dist Re2
County
Boulder County
Boulder County
Community
Peloton Condos
Peloton Condos
Listed By
Rich Gribbon, Re/Max Of Boulder, Inc., Contact: 3039316979
Source
IRES LLC
Last checked Apr 29 2024 at 5:30 PM GMT+0000
IRES LLC
Last checked Apr 29 2024 at 5:30 PM GMT+0000
Bathroom Details
- Full Bathroom: 1
Interior Features
- Gas Range/Oven
- Dishwasher
- Refrigerator
- Microwave
- Open Floorplan
- Laundry: Washer/Dryer Hookups
- Washer
- Dryer
- Sun Space
- Laundry: Main Level
- Windows: Double Pane Windows
- Windows: Window Coverings
- Eat-In Kitchen
- Walk-In Closet(s)
- 9ft+ Ceilings
Kitchen
- Engineered Hardwood Floor
Subdivision
- Peloton Condos
Lot Information
- Level
Heating and Cooling
- Forced Air
- Central Air
Homeowners Association Information
- Dues: $365/Monthly
Flooring
- Wood Floors
Exterior Features
- Roof: Flat
Utility Information
- Utilities: Electricity Available, Natural Gas Available
- Sewer: City Sewer
- Energy: Southern Exposure
School Information
- Elementary School: Creekside
- Middle School: Casey
- High School: Boulder
Garage
- Garage
Stories
- 1
Living Area
- 752 sqft
Additional Listing Info
- Buyer Brokerage Commission: 2.80
Location
Estimated Monthly Mortgage Payment
*Based on Fixed Interest Rate withe a 30 year term, principal and interest only
Listing price
Down payment
%
Interest rate
%Mortgage calculator estimates are provided by RE/MAX of Boulder, Inc. and are intended for information use only. Your payments may be higher or lower and all loans are subject to credit approval.
Disclaimer: Updated: 4/29/24 10:30 Information source: Information and Real Estate Services, LLC. Provided for limited non-commercial use only under IRES Rules © Copyright IRES. Terms of Use: Listing information is provided exclusively for consumers personal, non-commercial use and may not be used for any purpose other than to identify prospective properties consumers may be interested in purchasing. Information deemed reliable but not guaranteed by the MLS.






Description