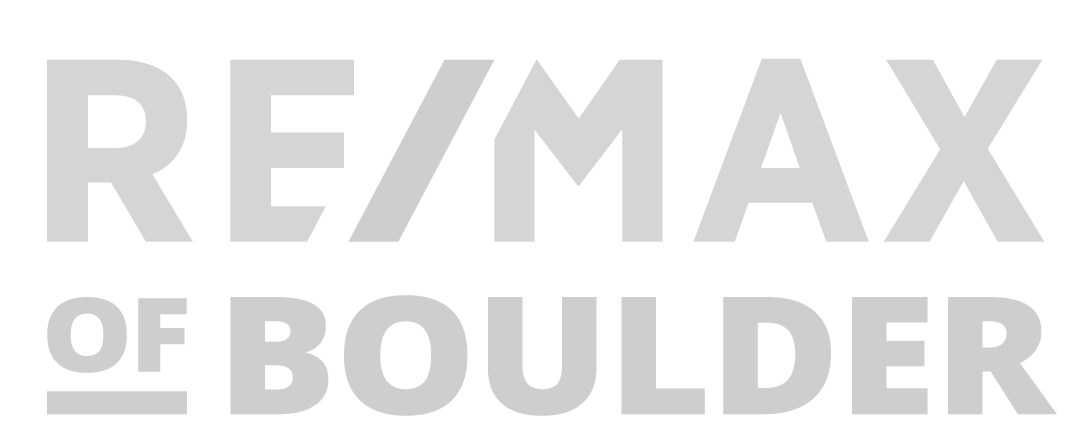


Listing Courtesy of: IRES LLC / Re/Max Of Boulder, Inc. / Maureen McCarthy - Contact: 3038171282
3751 W 136th Ave #I3 Broomfield, CO 80023
Active (26 Days)
$610,000
MLS #:
1006051
1006051
Taxes
$3,512(2022)
$3,512(2022)
Type
Townhouse
Townhouse
Year Built
2010
2010
School District
Adams Co. Dist 12
Adams Co. Dist 12
County
Broomfield County
Broomfield County
Community
The Broadlands
The Broadlands
Listed By
Maureen McCarthy, Re/Max Of Boulder, Inc., Contact: 3038171282
Source
IRES LLC
Last checked Apr 29 2024 at 6:28 PM GMT+0000
IRES LLC
Last checked Apr 29 2024 at 6:28 PM GMT+0000
Bathroom Details
- Full Bathrooms: 2
- Half Bathroom: 1
Interior Features
- Windows: Window Coverings
- Freezer
- Microwave
- Dryer
- Washer
- Refrigerator
- Dishwasher
- Self Cleaning Oven
- Laundry: Upper Level
- Laundry: Washer/Dryer Hookups
- Walk-In Closet(s)
- Pantry
- Eat-In Kitchen
- High Speed Internet
- Study Area
Kitchen
- Luxury Vinyl Floor
Subdivision
- The Broadlands
Property Features
- Fireplace: Gas
Heating and Cooling
- Forced Air
- Central Air
Basement Information
- Unfinished
- Full
Homeowners Association Information
- Dues: $380/Monthly
Exterior Features
- Roof: Composition
Utility Information
- Utilities: Electricity Available, Natural Gas Available
- Sewer: City Sewer
School Information
- Elementary School: Coyote Ridge
- Middle School: Westlake
- High School: Legacy
Garage
- Attached Garage
Stories
- 2
Living Area
- 1,684 sqft
Additional Listing Info
- Buyer Brokerage Commission: 2.80
Location
Estimated Monthly Mortgage Payment
*Based on Fixed Interest Rate withe a 30 year term, principal and interest only
Listing price
Down payment
%
Interest rate
%Mortgage calculator estimates are provided by RE/MAX of Boulder, Inc. and are intended for information use only. Your payments may be higher or lower and all loans are subject to credit approval.
Disclaimer: Updated: 4/29/24 11:28 Information source: Information and Real Estate Services, LLC. Provided for limited non-commercial use only under IRES Rules © Copyright IRES. Terms of Use: Listing information is provided exclusively for consumers personal, non-commercial use and may not be used for any purpose other than to identify prospective properties consumers may be interested in purchasing. Information deemed reliable but not guaranteed by the MLS.






Description